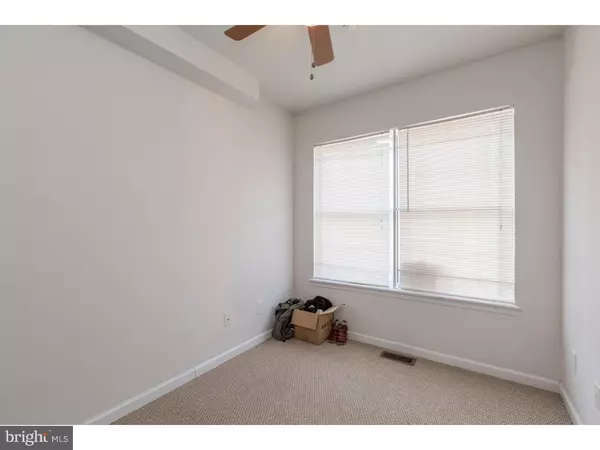$275,000
$300,000
8.3%For more information regarding the value of a property, please contact us for a free consultation.
2,325 SqFt
SOLD DATE : 02/17/2017
Key Details
Sold Price $275,000
Property Type Multi-Family
Sub Type Detached
Listing Status Sold
Purchase Type For Sale
Square Footage 2,325 sqft
Price per Sqft $118
Subdivision Temple University
MLS Listing ID 1003639995
Sold Date 02/17/17
Style Other
HOA Y/N N
Abv Grd Liv Area 2,325
Originating Board TREND
Year Built 2010
Annual Tax Amount $815
Tax Year 2016
Lot Size 1,090 Sqft
Acres 0.02
Lot Dimensions 14X78
Property Description
A fantastic investment opportunity in a prime location near Temple University! Currently renting at under-market value this property offers the potential for higher returns. The property includes 2 units, each unit includes hardwood flooring, updated appliances and 5 years remaining on a tax abatement. Unit 1 has 2 bedrooms with a full bath on the first floor with access to the back patio and an additional 2 bedrooms and laundry in the basement as well as a fifth bedroom with deck on the second floor. Upstairs, Unit 2 features 2 bedrooms with a full bath and laundry on the main floor. Further there is a kitchen and open living/dining room with deck along with 2 more bedrooms and a full bath. Located in near Temple University, this building is close to schools, Temple University Hospital, not to mention close to public transportation, which leaves you only minutes from Center City. All of this, along with 4 years left on the tax abatement? Don't wait, take advantage of this opportunity today!
Location
State PA
County Philadelphia
Area 19121 (19121)
Zoning RSA5
Direction West
Rooms
Other Rooms Primary Bedroom
Basement Full, Fully Finished
Interior
Hot Water Natural Gas
Heating Gas, Forced Air
Cooling Central A/C
Flooring Wood, Fully Carpeted, Tile/Brick
Fireplace N
Heat Source Natural Gas
Laundry Washer In Unit
Exterior
Waterfront N
Water Access N
Roof Type Flat
Accessibility Mobility Improvements
Parking Type On Street
Garage N
Building
Foundation Concrete Perimeter
Sewer Public Sewer
Water Public
Architectural Style Other
Additional Building Above Grade
New Construction N
Schools
School District The School District Of Philadelphia
Others
Tax ID 321273000
Ownership Fee Simple
Security Features Security System
Acceptable Financing Conventional, VA, FHA 203(b)
Listing Terms Conventional, VA, FHA 203(b)
Financing Conventional,VA,FHA 203(b)
Read Less Info
Want to know what your home might be worth? Contact us for a FREE valuation!

Our team is ready to help you sell your home for the highest possible price ASAP

Bought with Ilene E Wilder • BHHS Fox & Roach Rittenhouse Office at Walnut St

"My job is to find and attract mastery-based agents to the office, protect the culture, and make sure everyone is happy! "







