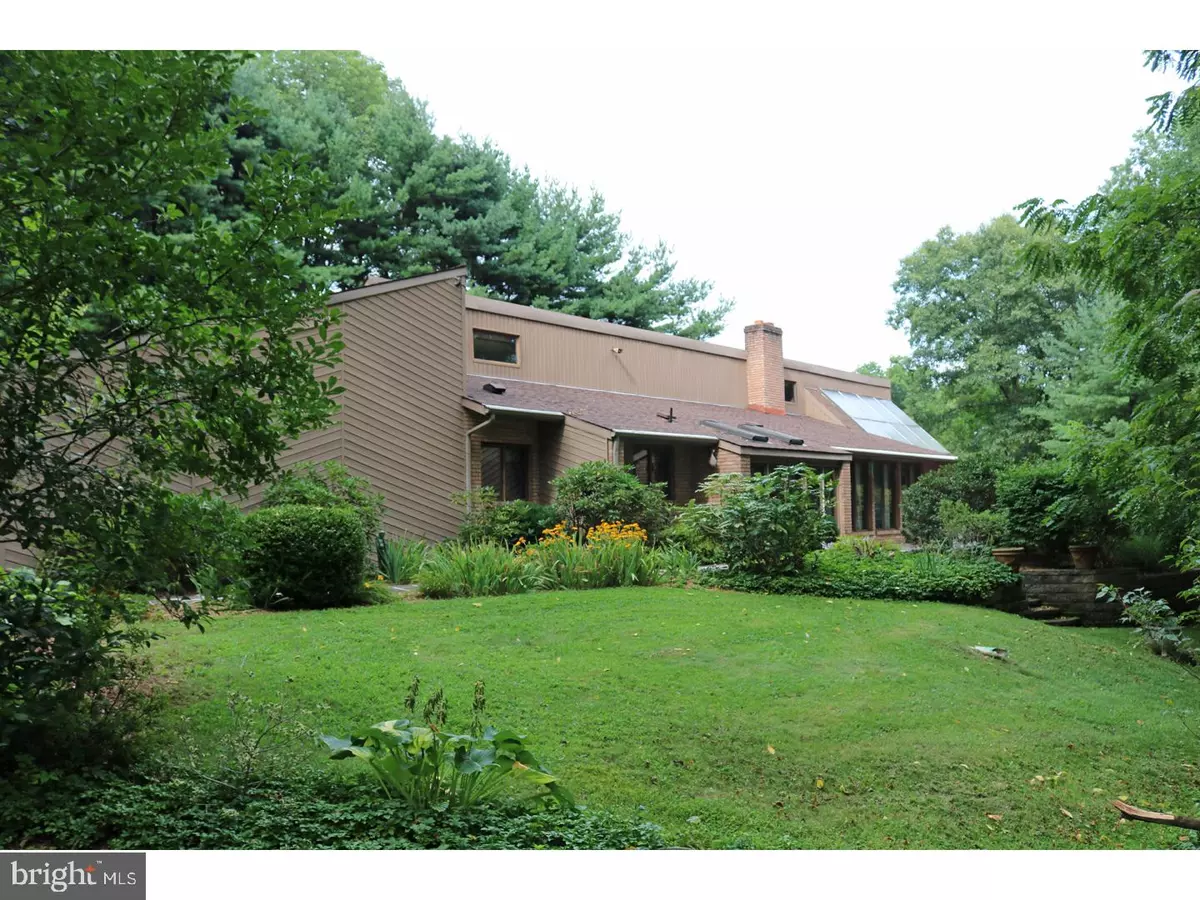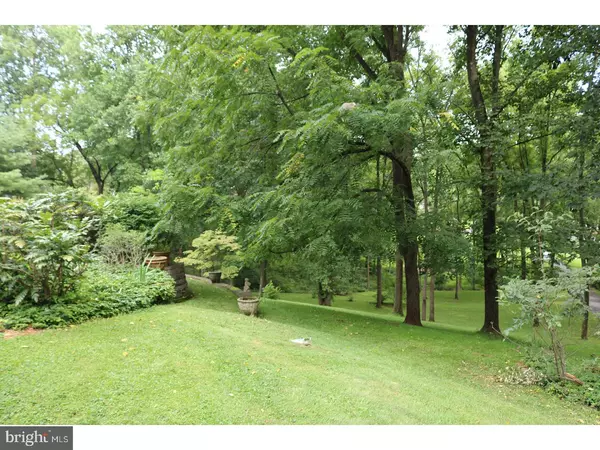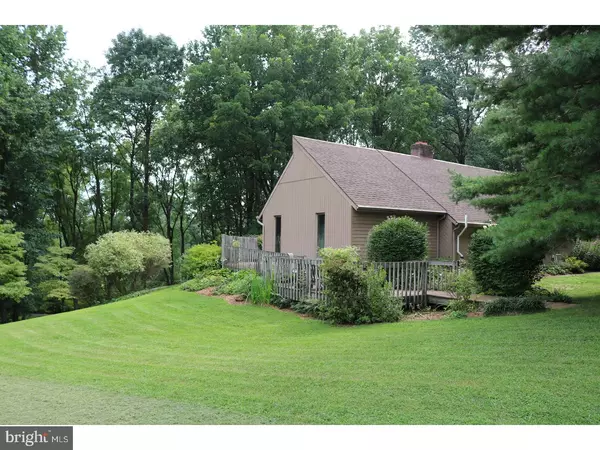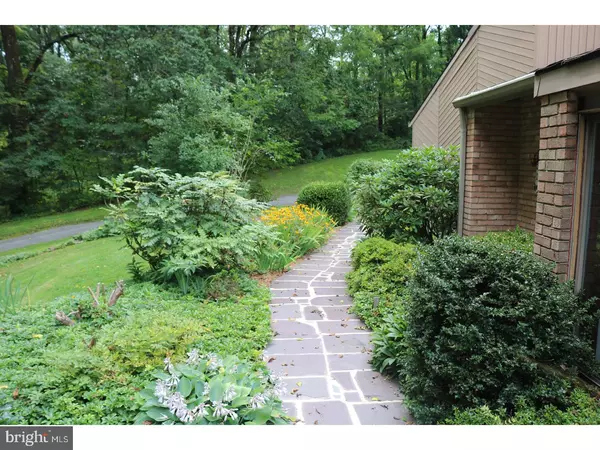$269,900
$279,900
3.6%For more information regarding the value of a property, please contact us for a free consultation.
3 Beds
2 Baths
1,970 SqFt
SOLD DATE : 09/26/2018
Key Details
Sold Price $269,900
Property Type Single Family Home
Sub Type Detached
Listing Status Sold
Purchase Type For Sale
Square Footage 1,970 sqft
Price per Sqft $137
Subdivision None Available
MLS Listing ID 1002176048
Sold Date 09/26/18
Style Contemporary,Ranch/Rambler
Bedrooms 3
Full Baths 1
Half Baths 1
HOA Y/N N
Abv Grd Liv Area 1,970
Originating Board TREND
Year Built 1982
Annual Tax Amount $5,028
Tax Year 2018
Lot Size 1.224 Acres
Acres 1.22
Lot Dimensions 56 X
Property Description
Beautifully situated far from the road down a wooded drive, this contemporary ranch home offers lots of character and quality features. Bright, open and inviting floor plan. Dramatic vaulted ceilings and slate flooring extend through the large living room with floor-to-ceiling brick gas fireplace and built-in cabinetry; spacious skylit dining room; remodeled kitchen with plenty of cabinetry and solid surface counters. The giant 18'x 19' family room is super for large gatherings and features a cathedral ceiling, true wood paneling, and slate floors. Two of the 3 bedrooms have high vaulted ceilings. The oversized walk-through full bathroom offers a double vanity, tub/shower unit, plus a large separate (no step) tiled shower stall. A laundry room and powder room are also on this main level. The entire ground floor can be accessed without any steps. The basement includes 2 additional finished rooms, great for hobbies & projects. Enjoy outdoor entertaining and recreation on the flagstone patio, Trex deck area, ad beautiful landscaped grounds. A one-year American Home Shield warranty is included. This is an attractive, stylish and welcoming home in a beautiful natural setting.
Location
State PA
County Montgomery
Area Upper Pottsgrove Twp (10660)
Zoning R1
Rooms
Other Rooms Living Room, Dining Room, Primary Bedroom, Bedroom 2, Kitchen, Family Room, Bedroom 1, Laundry, Other, Attic
Basement Full
Interior
Interior Features Butlers Pantry, Skylight(s), Ceiling Fan(s), Central Vacuum, Stall Shower, Breakfast Area
Hot Water Electric, Solar
Heating Propane, Forced Air
Cooling Central A/C
Flooring Fully Carpeted, Stone
Fireplaces Number 1
Fireplaces Type Brick, Gas/Propane
Equipment Oven - Double, Dishwasher, Built-In Microwave
Fireplace Y
Appliance Oven - Double, Dishwasher, Built-In Microwave
Heat Source Bottled Gas/Propane
Laundry Main Floor
Exterior
Exterior Feature Patio(s)
Parking Features Inside Access, Garage Door Opener
Garage Spaces 5.0
Water Access N
Roof Type Shingle
Accessibility Mobility Improvements
Porch Patio(s)
Attached Garage 2
Total Parking Spaces 5
Garage Y
Building
Lot Description Flag, Open, Trees/Wooded, Front Yard, Rear Yard, SideYard(s)
Story 1
Sewer On Site Septic
Water Well
Architectural Style Contemporary, Ranch/Rambler
Level or Stories 1
Additional Building Above Grade
Structure Type Cathedral Ceilings
New Construction N
Schools
High Schools Pottsgrove Senior
School District Pottsgrove
Others
Senior Community No
Tax ID 60-00-03276-003
Ownership Fee Simple
Acceptable Financing Conventional, VA, FHA 203(b)
Listing Terms Conventional, VA, FHA 203(b)
Financing Conventional,VA,FHA 203(b)
Read Less Info
Want to know what your home might be worth? Contact us for a FREE valuation!

Our team is ready to help you sell your home for the highest possible price ASAP

Bought with Coleen M Watchorn • EXP Realty, LLC

"My job is to find and attract mastery-based agents to the office, protect the culture, and make sure everyone is happy! "







