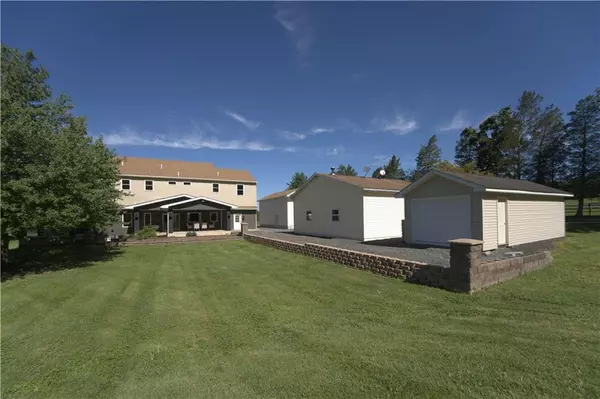$810,000
$849,900
4.7%For more information regarding the value of a property, please contact us for a free consultation.
8 Beds
6 Baths
6,524 SqFt
SOLD DATE : 10/25/2023
Key Details
Sold Price $810,000
Property Type Single Family Home
Sub Type Detached
Listing Status Sold
Purchase Type For Sale
Square Footage 6,524 sqft
Price per Sqft $124
Subdivision Not In Development
MLS Listing ID 722955
Sold Date 10/25/23
Style Colonial,Contemporary
Bedrooms 8
Full Baths 5
Half Baths 1
Abv Grd Liv Area 5,292
Year Built 1978
Annual Tax Amount $4,722
Lot Size 1.397 Acres
Property Description
Luxurious 8-Bedroom Estate with In-Law Suite and 8 Garages on Expansive Grounds Nestled on a generous 1.5-acre lot in close proximity to the convenience of the turnpike, this remarkable property embodies the perfect blend of grandeur, functionality, and comfort. With 8 bedrooms, 5 and a half bathrooms, this two-story masterpiece offers a lifestyle of luxury and convenience for the discerning homeowner. Boasting an impressive 8 bedrooms and 5 and a half bathrooms, this residence provides ample space for a large family, extended guests, or even the potential for a home office setup. The thoughtful layout of this home is evident from the moment you step inside. A grand entrance welcomes you into the airy 2-story great room featuring elegant architectural details and a cozy fireplace, creating an inviting atmosphere that's perfect for gatherings. Custom Kitchen: The heart of the home, the custom kitchen, is a chef's delight. Outfitted with top-of-the-line appliances, beautiful cabinetry, and an expansive center island, this space is as functional as it is visually stunning. In-Law Suite. Whether you're seeking a space to accommodate a growing family, desire a property for multi-generational living, or simply covet the luxury of space, this residence exceeds expectations. Arrange a private tour today to experience the grandeur and exclusivity this home has to offer.
Location
State PA
County Montgomery
Area Pennsburg
Rooms
Basement Daylight, Full, Fully Finished, Lower Level, Outside Entrance, Walk-Out
Interior
Interior Features Attic Storage, Cathedral Ceilings, Center Island, Contemporary, Den/Office, Expandable Attic, Extended Family Qtrs, Family Room Basement, Family Room First Level, Family Room Lower Level, Laundry First, Laundry Lower Level, Laundry Second, Loft, Recreation Room, Studio Apartment, Utility/Mud Room, Vaulted Ceilings, Walk-in Closet(s)
Hot Water Electric, Liquid Propane
Heating Baseboard, Forced Air
Cooling Central AC
Flooring Hardwood, Laminate/Resilient, Tile, Wall-to-Wall Carpet
Fireplaces Type Bedroom, Family Room
Exterior
Exterior Feature Balcony, Covered Patio, Covered Porch, Patio, Porch, Utility Shed, Workshop
Parking Features Attached, Detached
Pool Balcony, Covered Patio, Covered Porch, Patio, Porch, Utility Shed, Workshop
Building
Story 1.0
Sewer Public
Water Well
New Construction No
Schools
School District Not Applicable
Others
Financing Cash,Conventional
Special Listing Condition Not Applicable
Read Less Info
Want to know what your home might be worth? Contact us for a FREE valuation!

Our team is ready to help you sell your home for the highest possible price ASAP
Bought with NON MBR Office

"My job is to find and attract mastery-based agents to the office, protect the culture, and make sure everyone is happy! "







