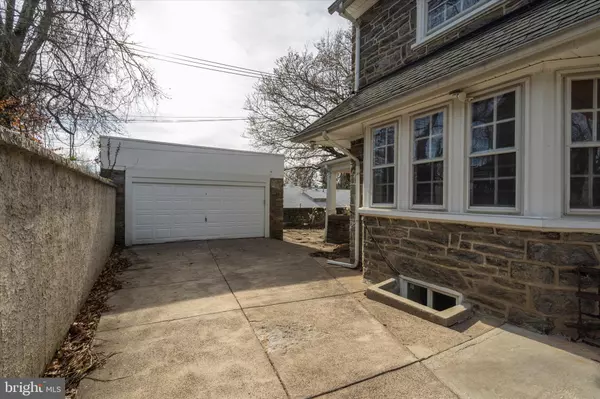$520,000
$529,000
1.7%For more information regarding the value of a property, please contact us for a free consultation.
6 Beds
5 Baths
3,338 SqFt
SOLD DATE : 02/10/2023
Key Details
Sold Price $520,000
Property Type Single Family Home
Sub Type Detached
Listing Status Sold
Purchase Type For Sale
Square Footage 3,338 sqft
Price per Sqft $155
Subdivision Wynnefield
MLS Listing ID PAPH2172734
Sold Date 02/10/23
Style Colonial
Bedrooms 6
Full Baths 4
Half Baths 1
HOA Y/N N
Abv Grd Liv Area 3,338
Originating Board BRIGHT
Year Built 1925
Annual Tax Amount $4,790
Tax Year 2022
Lot Size 6,096 Sqft
Acres 0.14
Lot Dimensions 55.00 x 110.00
Property Description
Gorgeous Mansion in Wynnfield in amazing condition! Big stone single with over 3200
sq feet of living space and parking for multiple cars! Walk in and you will immediately notice the gorgeous hardwood floors! Beautiful architectural details including a wide grand staircase and original molding! The kitchen is set up for someone who loves to cook and features a beautiful DCS professional 6 burner range as well as stainless steel appliances and an eat in dining area. There is also a full size washer/dryer unit in the kitchen as well. The first floor also features a cozy powder room, a large formal dining room, an enormous formal living room and an additional, 4-season, stone enclosed porch area! Just a ton of living space! You can access the 2nd floor through the back stairs from the kitchen or up the grand staircase in the foyer. When you get up the stairs, notice the beautiful 3 part picture window on the landing between the two floors! It's just stunning! The 2nd floor features a truly large Primary Bedroom and bathroom as well as two additional good sized bedrooms and a hall bath. Bathrooms match and have been updated. There is a large beautiful built-in closet in the primary bedroom. BUT WAIT, THERE’S MORE! Up the stairs again and you have 2 more large bedrooms and another full bathroom. If you go back downstairs into the lower level there is a small independent apartment complete with kitchen and full bath. There is also a large laundry room on this level. Close to the mainline, the biggest city park in America, Produce Junction, and all that the city and suburbs have to offer!
Location
State PA
County Philadelphia
Area 19131 (19131)
Zoning RSD3
Rooms
Basement Fully Finished
Interior
Hot Water Natural Gas
Heating Hot Water, Radiator
Cooling Window Unit(s)
Fireplaces Number 1
Heat Source Natural Gas
Laundry Main Floor, Lower Floor
Exterior
Garage Garage - Front Entry
Garage Spaces 6.0
Waterfront N
Water Access N
Accessibility Doors - Swing In
Parking Type Driveway, Detached Garage
Total Parking Spaces 6
Garage Y
Building
Story 2
Foundation Stone
Sewer Public Sewer
Water Public
Architectural Style Colonial
Level or Stories 2
Additional Building Above Grade, Below Grade
New Construction N
Schools
Elementary Schools Samuel Gompers School
Middle Schools Samuel Gompers School
High Schools Overbrook
School District The School District Of Philadelphia
Others
Senior Community No
Tax ID 521179000
Ownership Fee Simple
SqFt Source Assessor
Acceptable Financing Cash, Conventional
Horse Property N
Listing Terms Cash, Conventional
Financing Cash,Conventional
Special Listing Condition Standard
Read Less Info
Want to know what your home might be worth? Contact us for a FREE valuation!

Our team is ready to help you sell your home for the highest possible price ASAP

Bought with azam mukhtar • EXP Realty, LLC

"My job is to find and attract mastery-based agents to the office, protect the culture, and make sure everyone is happy! "







