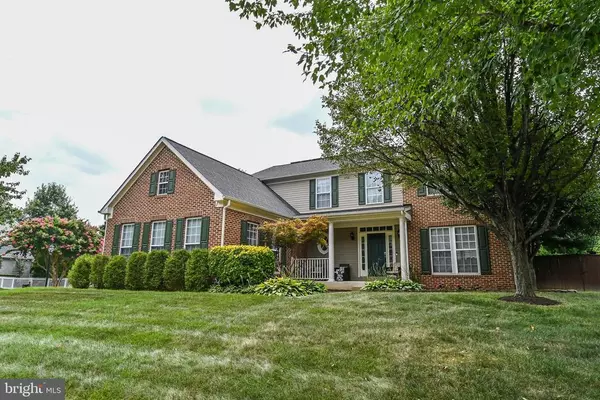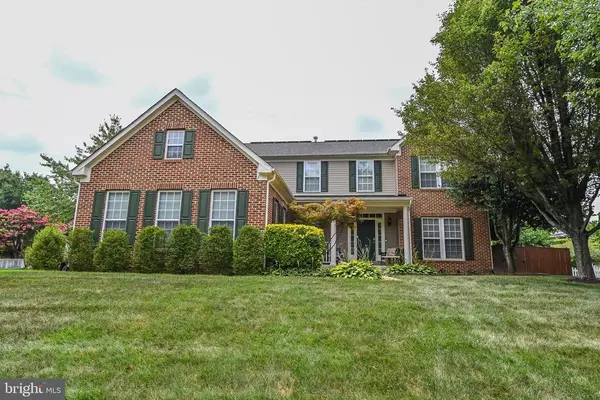$620,000
$599,900
3.4%For more information regarding the value of a property, please contact us for a free consultation.
4 Beds
4 Baths
4,289 SqFt
SOLD DATE : 08/31/2021
Key Details
Sold Price $620,000
Property Type Single Family Home
Sub Type Detached
Listing Status Sold
Purchase Type For Sale
Square Footage 4,289 sqft
Price per Sqft $144
Subdivision Stowe Of Amyclae
MLS Listing ID VAST2001440
Sold Date 08/31/21
Style Traditional
Bedrooms 4
Full Baths 3
Half Baths 1
HOA Fees $56/mo
HOA Y/N Y
Abv Grd Liv Area 2,889
Originating Board BRIGHT
Year Built 2002
Annual Tax Amount $4,364
Tax Year 2021
Lot Size 0.335 Acres
Acres 0.34
Property Description
Spectacular home in Stowe of Amyclae! Backyard is an oasis! In ground pool and hot tub! Beautifully upgraded kitchen and baths! Energy Efficient home!! This house has Solar photovoltaic panels that can produce 7,700 watts!! This house will make you money!! These amazing panels will actually make you roughly $3,700 per year from SRECs (solar renewable energy credits). This is one of the few properties in the neighborhood with a 3 CAR GARAGE! This is a side-loading garage and it's bigger than your typical 3 car garage. It's Massive! House is filled with well thought out design choices and beautiful colors! Highly desire lay-out with a 2 story foyer and high ceilings! Located in North Stafford in the sought after Stowe of Amyclae neighborhood, this house feeds into a highly desirable school district with Rodney Thompson Middle School a short walk from home. Just 10 minutes to Quantico Marine Corp Base, with multiple commuter options and minutes to I95 and Route 1. Walk to The Shops at Amyclae; featuring a coffee shop and quick eating options. Augustine Golf course is around the corner. Make this your dream home!
Location
State VA
County Stafford
Zoning R1
Rooms
Basement Full
Interior
Interior Features Breakfast Area, Carpet, Crown Moldings, Dining Area, Floor Plan - Open, Kitchen - Island, Recessed Lighting
Hot Water Natural Gas
Heating Heat Pump(s), Zoned
Cooling Central A/C
Equipment Built-In Microwave, Built-In Range, Dishwasher, Disposal, Dryer, Washer, Water Heater
Appliance Built-In Microwave, Built-In Range, Dishwasher, Disposal, Dryer, Washer, Water Heater
Heat Source Natural Gas
Exterior
Parking Features Garage - Side Entry
Garage Spaces 3.0
Pool In Ground
Water Access N
Accessibility None
Attached Garage 3
Total Parking Spaces 3
Garage Y
Building
Story 3
Sewer Public Sewer
Water Public
Architectural Style Traditional
Level or Stories 3
Additional Building Above Grade, Below Grade
New Construction N
Schools
School District Stafford County Public Schools
Others
HOA Fee Include Taxes,Common Area Maintenance
Senior Community No
Tax ID 28J 1 176
Ownership Fee Simple
SqFt Source Assessor
Special Listing Condition Standard
Read Less Info
Want to know what your home might be worth? Contact us for a FREE valuation!

Our team is ready to help you sell your home for the highest possible price ASAP

Bought with Richard Urben • Redfin Corporation
"My job is to find and attract mastery-based agents to the office, protect the culture, and make sure everyone is happy! "







