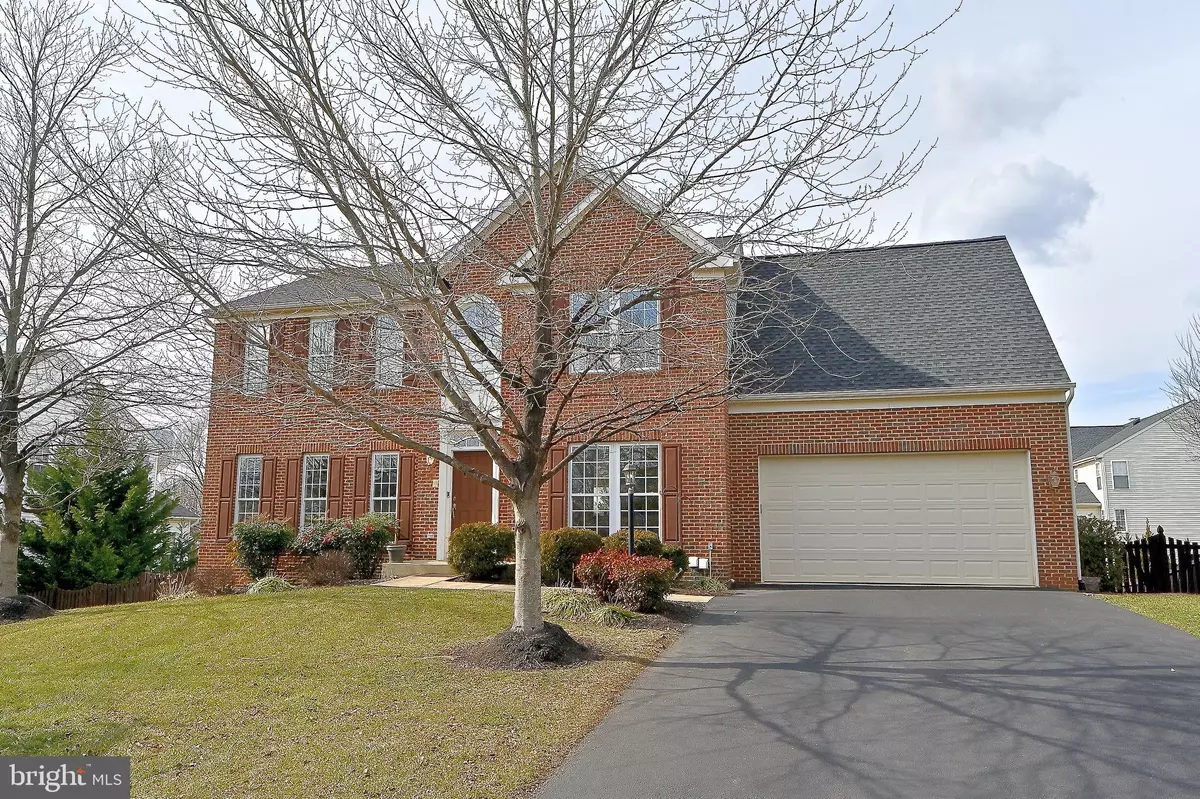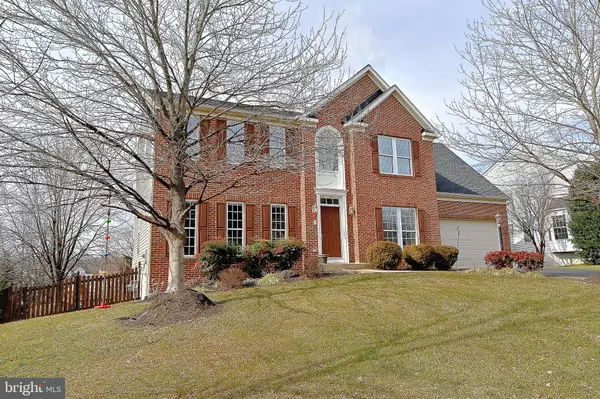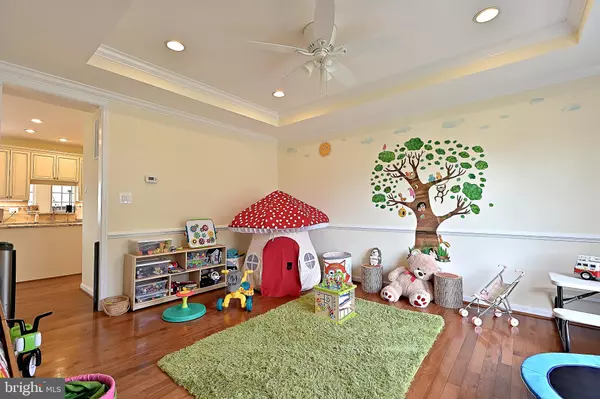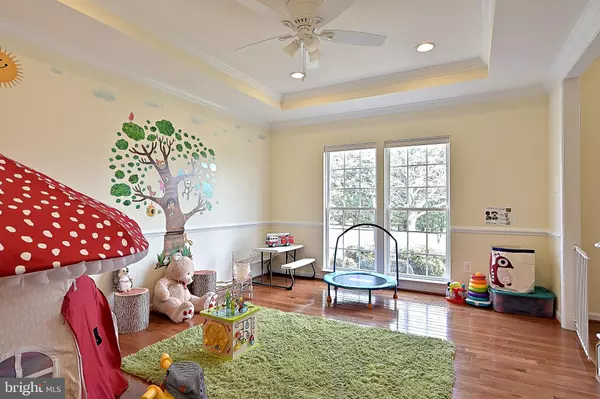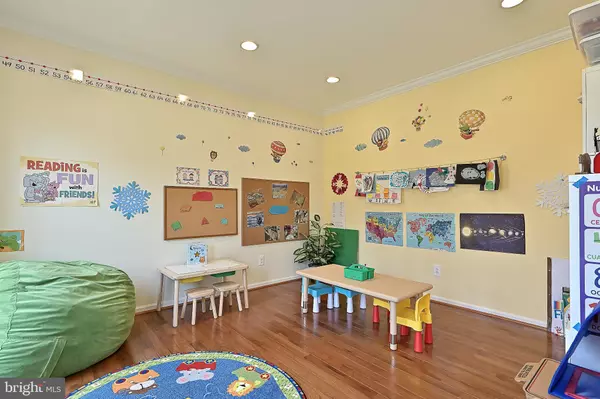$586,099
$549,999
6.6%For more information regarding the value of a property, please contact us for a free consultation.
6 Beds
5 Baths
4,180 SqFt
SOLD DATE : 03/17/2021
Key Details
Sold Price $586,099
Property Type Single Family Home
Sub Type Detached
Listing Status Sold
Purchase Type For Sale
Square Footage 4,180 sqft
Price per Sqft $140
Subdivision Stowe Of Amyclae
MLS Listing ID VAST229048
Sold Date 03/17/21
Style Traditional
Bedrooms 6
Full Baths 4
Half Baths 1
HOA Fees $56/mo
HOA Y/N Y
Abv Grd Liv Area 2,880
Originating Board BRIGHT
Year Built 2003
Annual Tax Amount $4,138
Tax Year 2020
Lot Size 0.344 Acres
Acres 0.34
Property Description
Spectacular 6 bedroom 4.5 bathroom home perfect for a large family! OVER 4k SQFT of finished space! $50,000 in updates in the last year!! Five bedrooms and three full baths upstairs; in addition to a traditional master, one lucky kid will score an en suite bathroom! This east/west-oriented house gets incredible natural sunlight. Beautiful hardwood flooring throughout the main level! Kitchen fully remodeled with soft-close cabinets and granite countertops, under-cabinet lighting, huge island, and newer SS appliances including a gas stove. Enjoy the convenience of a gas fireplace powered by a simple switch. All bathrooms have granite or marble countertops. Recessed lighting and ceiling fans (11) throughout the house. Walk-out basement leads to a backyard oasis featuring a stamped concrete patio, beautiful, flat lawn with a fenced-in yard and mature trees. Full sprinkler system will keep your grass green and your maintenance down. Large composite deck and screened in porch is the perfect place for your next BBQ party. Located in North Stafford in the sought after Stowe of Amyclae neighborhood, this house feeds into a highly desirable school district with Rodney Thompson Middle School a short walk from home. New roof, gutters, siding, newer upper and lower HVAC units, new front loading washer and dryer, new water heater, new garbage disposal. Just 10 minutes to Quantico Marine Corp Base, with multiple commuter options and minutes to I95 and Route 1. Walk to The Shops at Amyclae; featuring a coffee shop and quick eating options. Augustine Golf course is around the corner. Make this your dream home!
Location
State VA
County Stafford
Zoning R1
Rooms
Basement Full
Interior
Hot Water Natural Gas
Heating Heat Pump(s), Zoned
Cooling Central A/C
Heat Source Natural Gas, Electric
Exterior
Exterior Feature Porch(es), Screened, Patio(s), Deck(s)
Parking Features Garage - Front Entry
Garage Spaces 2.0
Water Access N
Accessibility None
Porch Porch(es), Screened, Patio(s), Deck(s)
Attached Garage 2
Total Parking Spaces 2
Garage Y
Building
Story 3
Sewer Public Sewer
Water Public
Architectural Style Traditional
Level or Stories 3
Additional Building Above Grade, Below Grade
New Construction N
Schools
Elementary Schools Winding Creek
Middle Schools Rodney Thompson
High Schools Colonial Forge
School District Stafford County Public Schools
Others
HOA Fee Include Trash,Common Area Maintenance
Senior Community No
Tax ID 28-J-2-A-130
Ownership Fee Simple
SqFt Source Assessor
Special Listing Condition Standard
Read Less Info
Want to know what your home might be worth? Contact us for a FREE valuation!

Our team is ready to help you sell your home for the highest possible price ASAP

Bought with Michael J Gillies • RE/MAX Real Estate Connections
"My job is to find and attract mastery-based agents to the office, protect the culture, and make sure everyone is happy! "


