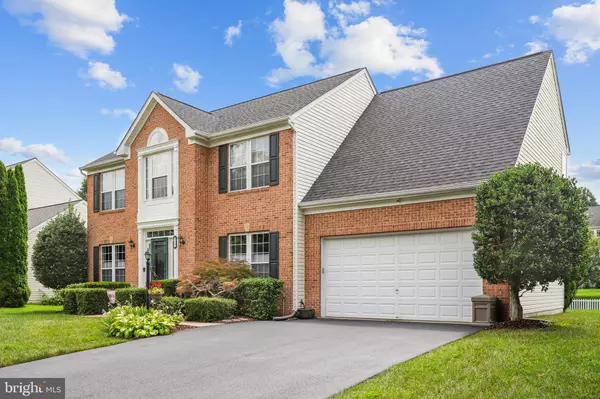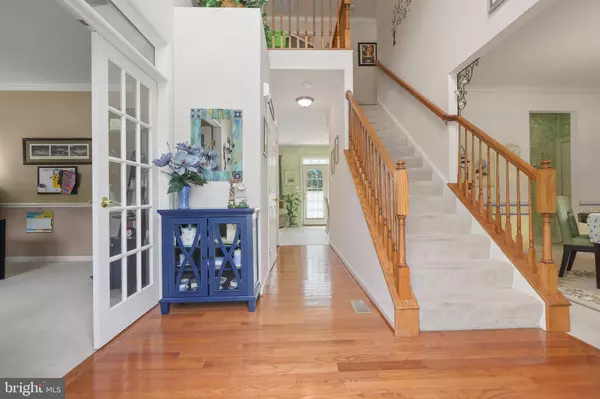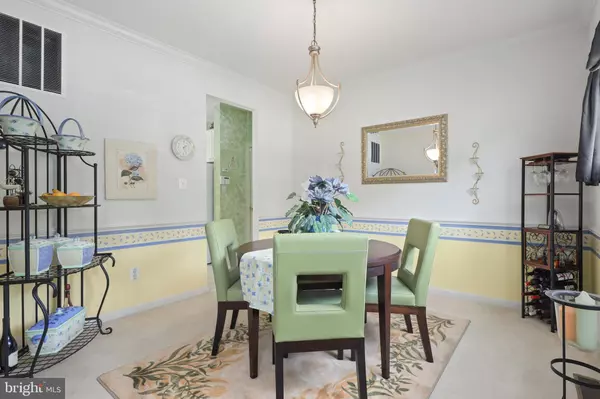$495,000
$480,000
3.1%For more information regarding the value of a property, please contact us for a free consultation.
4 Beds
4 Baths
3,444 SqFt
SOLD DATE : 09/25/2020
Key Details
Sold Price $495,000
Property Type Single Family Home
Sub Type Detached
Listing Status Sold
Purchase Type For Sale
Square Footage 3,444 sqft
Price per Sqft $143
Subdivision Stowe Of Amyclae
MLS Listing ID VAST224600
Sold Date 09/25/20
Style Traditional
Bedrooms 4
Full Baths 3
Half Baths 1
HOA Fees $55/mo
HOA Y/N Y
Abv Grd Liv Area 2,416
Originating Board BRIGHT
Year Built 2002
Annual Tax Amount $3,531
Tax Year 2020
Lot Size 0.283 Acres
Acres 0.28
Property Description
Do not miss this fantastic, stately brick front Colonial in Stowe of Amyclae community of Stafford. This beautiful home has an open floor plan with a 2-story foyer and hardwood floors to welcome your guests. You will love the bright kitchen with brand new LVP flooring (new LVP flooring in powder room too), tons of cabinets, gas cooking, and a large center island. The kitchen has a breakfast table area and opens to the large family room for gathering and relaxing. Walk out from the breakfast area to the huge deck with a pergola that is perfect for outdoor entertaining. Looking out at the large, flat backyard! Upstairs boasts a spacious master suite including a lighted ceiling fan and two large walk-in closets. The master bath has a soaking tub, double sink vanity and a spacious shower. There are three other spacious bedrooms with lighted ceiling fans but also tons of natural light. The fully finished basement has a huge rec room with recessed lighting, a full bathroom and a bonus room with closet. Under stairs storage and another storage room as well. Other updates to include recent driveway sealed, mailbox and post replaced, Ring doorbell installed, newer a/c and heating, water heater and nest thermostat installed. Lawn irrigation system too! Just minutes to Augustine Golf Course. Low HOA fees. Only 3.0 miles to 95.
Location
State VA
County Stafford
Zoning R1
Rooms
Basement Full, Fully Finished
Interior
Interior Features Breakfast Area, Carpet, Dining Area, Family Room Off Kitchen, Floor Plan - Open, Formal/Separate Dining Room, Kitchen - Island, Recessed Lighting, Wood Floors, Ceiling Fan(s)
Hot Water Natural Gas
Heating Forced Air
Cooling Central A/C, Ceiling Fan(s)
Flooring Carpet, Hardwood
Fireplaces Number 1
Fireplaces Type Gas/Propane
Equipment Built-In Microwave, Dishwasher, Disposal, Dryer, Exhaust Fan, Icemaker, Oven/Range - Gas, Washer, Refrigerator
Fireplace Y
Appliance Built-In Microwave, Dishwasher, Disposal, Dryer, Exhaust Fan, Icemaker, Oven/Range - Gas, Washer, Refrigerator
Heat Source Natural Gas
Exterior
Exterior Feature Deck(s)
Parking Features Garage Door Opener
Garage Spaces 2.0
Water Access N
Accessibility None
Porch Deck(s)
Attached Garage 2
Total Parking Spaces 2
Garage Y
Building
Story 3
Sewer Public Sewer
Water Public
Architectural Style Traditional
Level or Stories 3
Additional Building Above Grade, Below Grade
New Construction N
Schools
Elementary Schools Winding Creek
Middle Schools Rodney E Thompson
High Schools Colonial Forge
School District Stafford County Public Schools
Others
Senior Community No
Tax ID 28-J-1- -101
Ownership Fee Simple
SqFt Source Assessor
Security Features Security System
Acceptable Financing Cash, Conventional, FHA, VA
Listing Terms Cash, Conventional, FHA, VA
Financing Cash,Conventional,FHA,VA
Special Listing Condition Standard
Read Less Info
Want to know what your home might be worth? Contact us for a FREE valuation!

Our team is ready to help you sell your home for the highest possible price ASAP

Bought with Bradley W Gibson • Keller Williams Realty
"My job is to find and attract mastery-based agents to the office, protect the culture, and make sure everyone is happy! "






