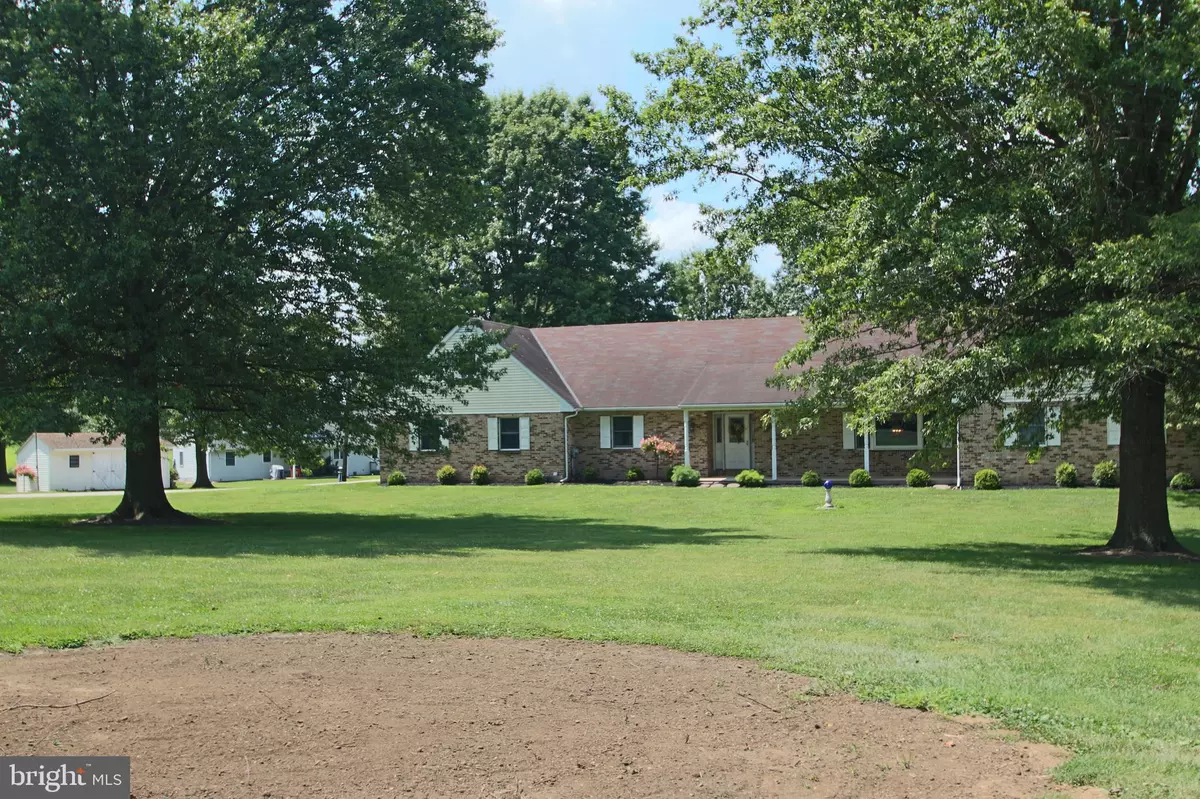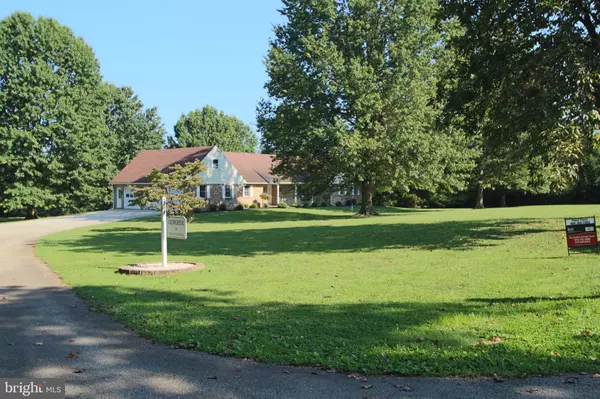$300,000
$370,000
18.9%For more information regarding the value of a property, please contact us for a free consultation.
4 Beds
6 Baths
4,723 SqFt
SOLD DATE : 05/07/2020
Key Details
Sold Price $300,000
Property Type Single Family Home
Sub Type Detached
Listing Status Sold
Purchase Type For Sale
Square Footage 4,723 sqft
Price per Sqft $63
Subdivision None Available
MLS Listing ID PACT485834
Sold Date 05/07/20
Style Cape Cod
Bedrooms 4
Full Baths 3
Half Baths 3
HOA Y/N N
Abv Grd Liv Area 3,723
Originating Board BRIGHT
Year Built 1987
Annual Tax Amount $7,267
Tax Year 2020
Lot Size 1.500 Acres
Acres 1.5
Lot Dimensions 0.00 x 0.00
Property Description
New Price! Seller will be installing a new septic system. Radon remediation and UV well treatment have already been done! Enjoy country living in this custom built home, with the convenience of being close to major routes and shopping. Located on a beautifully manicured 1.5 acre lot in the Owen J. Roberts School District, this home has so much to offer. Enter the formal foyer which leads to a large sunken living room complete with bay window. The spacious kitchen boasts custom cherry cabinets, two pantries and an island with additional storage. Directly off of the kitchen is the mudroom/laundry area which also has a half bath. Relax in the three seasons room adjacent to the kitchen, and enjoy the view of mature trees and a gently sloping yard. The cozy family room with brick fireplace and insert will be the perfect place for winter nights. The long first floor hallway leads to the main bedroom with ensuite bath and an additional bedroom also with a full bath. Upstairs are two more bedrooms and an oversized full bathroom. The finished basement provides yet more room in which to entertain family and friends, and also contains a half bath. Don't want to turn on the air conditioning with two zones? The whole house fan will do the trick! This lovingly built and maintained home is the perfect place to create your own memories. Located in a private setting on a no outlet road, this home is convenient to everything.
Location
State PA
County Chester
Area East Coventry Twp (10318)
Zoning FR
Rooms
Basement Full
Main Level Bedrooms 2
Interior
Interior Features Attic/House Fan, Ceiling Fan(s), Dining Area, Entry Level Bedroom, Family Room Off Kitchen, Floor Plan - Open, Kitchen - Eat-In, Kitchen - Island, Primary Bath(s), Soaking Tub, Kitchen - Country, Floor Plan - Traditional, Carpet
Heating Zoned
Cooling Central A/C
Fireplaces Number 1
Equipment Dishwasher, Disposal, Dryer, Instant Hot Water, Oven/Range - Electric, Refrigerator, Washer, Water Heater
Fireplace Y
Appliance Dishwasher, Disposal, Dryer, Instant Hot Water, Oven/Range - Electric, Refrigerator, Washer, Water Heater
Heat Source Oil
Exterior
Parking Features Garage Door Opener, Garage - Side Entry, Garage - Front Entry, Inside Access, Oversized
Garage Spaces 3.0
Water Access N
View Creek/Stream, Scenic Vista, Trees/Woods
Accessibility None
Attached Garage 3
Total Parking Spaces 3
Garage Y
Building
Story 2
Sewer On Site Septic
Water Well
Architectural Style Cape Cod
Level or Stories 2
Additional Building Above Grade, Below Grade
New Construction N
Schools
School District Owen J Roberts
Others
Senior Community No
Tax ID 18-02 -0002.0300,
Ownership Fee Simple
SqFt Source Assessor
Acceptable Financing Cash, Conventional
Listing Terms Cash, Conventional
Financing Cash,Conventional
Special Listing Condition Standard
Read Less Info
Want to know what your home might be worth? Contact us for a FREE valuation!

Our team is ready to help you sell your home for the highest possible price ASAP

Bought with Janet Flack • EXP Realty, LLC

"My job is to find and attract mastery-based agents to the office, protect the culture, and make sure everyone is happy! "







