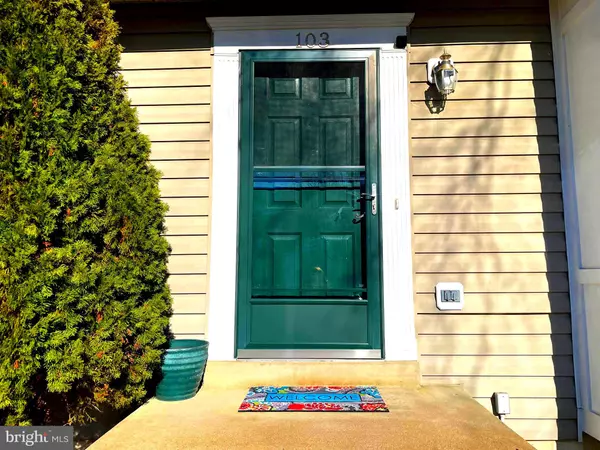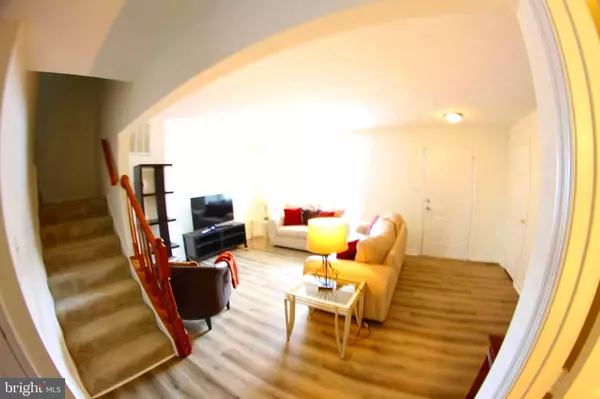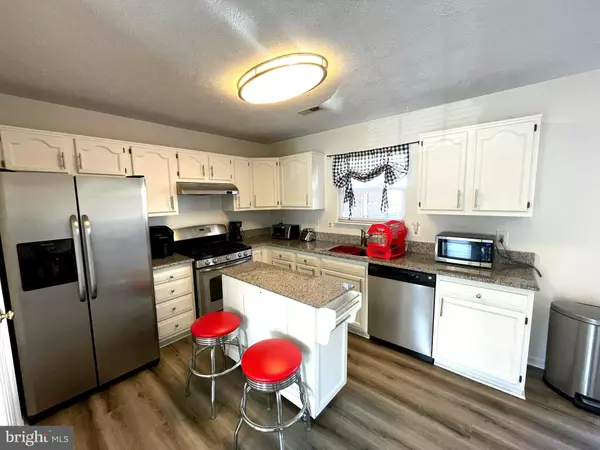3 Beds
4 Baths
1,422 SqFt
3 Beds
4 Baths
1,422 SqFt
Key Details
Property Type Townhouse
Sub Type Interior Row/Townhouse
Listing Status Under Contract
Purchase Type For Sale
Square Footage 1,422 sqft
Price per Sqft $270
Subdivision Potomac Hills
MLS Listing ID VAST2034684
Style Traditional
Bedrooms 3
Full Baths 3
Half Baths 1
HOA Fees $249/qua
HOA Y/N Y
Abv Grd Liv Area 1,422
Originating Board BRIGHT
Year Built 1998
Annual Tax Amount $2,775
Tax Year 2024
Lot Size 1,912 Sqft
Acres 0.04
Property Description
The lower-level basement has a full bath and a laundry area. The basement is already framed so that you can make it yours. Basement walk-out provides access to the rear fenced yard.
Minutes from Quantico and just off of Rt. 1.
Location
State VA
County Stafford
Zoning R2
Direction South
Rooms
Basement Walkout Stairs
Main Level Bedrooms 3
Interior
Hot Water Natural Gas
Heating Heat Pump(s)
Cooling Central A/C, Ceiling Fan(s)
Flooring Luxury Vinyl Plank
Equipment Stainless Steel Appliances, Washer, Dryer, Stove, Dishwasher, Disposal, Refrigerator
Fireplace N
Appliance Stainless Steel Appliances, Washer, Dryer, Stove, Dishwasher, Disposal, Refrigerator
Heat Source Natural Gas
Laundry Basement
Exterior
Garage Spaces 2.0
Utilities Available Electric Available, Natural Gas Available, Sewer Available, Water Available, Phone, Phone Connected, Cable TV
Water Access N
Roof Type Asphalt
Accessibility None
Total Parking Spaces 2
Garage N
Building
Story 3
Foundation Permanent
Sewer Public Sewer
Water Public
Architectural Style Traditional
Level or Stories 3
Additional Building Above Grade, Below Grade
Structure Type Dry Wall
New Construction N
Schools
School District Stafford County Public Schools
Others
Senior Community No
Tax ID 21E 5A 198
Ownership Fee Simple
SqFt Source Assessor
Security Features Electric Alarm
Horse Property N
Special Listing Condition Standard

"My job is to find and attract mastery-based agents to the office, protect the culture, and make sure everyone is happy! "







